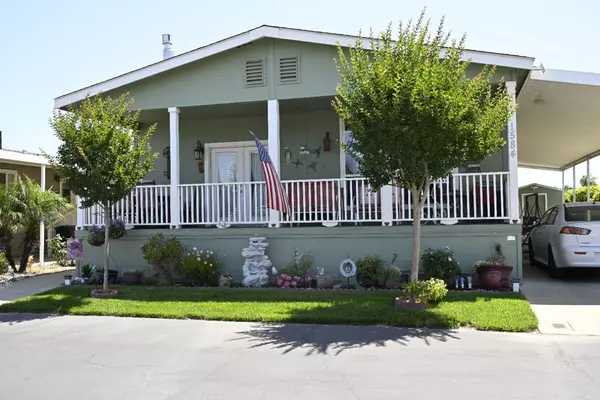
UPDATED:
06/07/2024 10:59 PM
Key Details
Property Type Manufactured Home
Sub Type Double Wide
Listing Status Active
Purchase Type For Sale
Square Footage 1,920 sqft
Price per Sqft $101
MLS Listing ID 224059731
Bedrooms 3
Full Baths 2
HOA Fees $725/mo
HOA Y/N Yes
Originating Board MLS Metrolist
Land Lease Amount 725.0
Year Built 2005
Lot Size 2,000 Sqft
Acres 0.0459
Property Description
Location
State CA
County Merced
Area 20419
Direction From Peach Avenue, turn at Palace Place and proceed through gate. Turn left onto Count Drive, proceed to end. Home on corner of Duke & Count Drive.
Rooms
Living Room Deck Attached, Great Room
Dining Room Dining/Living Combo, Formal Area, Formal Room
Kitchen Breakfast Area, Pantry Cabinet, Island, Laminate Counter
Interior
Heating Central, Fireplace Insert, Fireplace(s), Gas
Cooling Ceiling Fan(s), Central
Flooring Laminate, Linoleum
Fireplaces Number 1
Fireplaces Type Insert, Living Room
Laundry Dryer Included, Washer Included, Inside Area
Exterior
Garage Covered, RV Storage, Guest Parking Available
Utilities Available Cable Available, Natural Gas Connected, Cable Connected, Public, TV Antenna, Internet Available
Amenities Available Pool, Clubhouse, Spa/Hot Tub
Roof Type Composition
Building
Lot Description Auto Sprinkler F&R, Close to Clubhouse, Corner, Private, Shape Regular, Landscape Front
Foundation Other
Sewer Public Sewer
Water Water District
Schools
Elementary Schools Livingston Union
Middle Schools Livingston Union
High Schools Merced Union High
School District Merced
Others
HOA Fee Include MaintenanceGrounds
Senior Community Yes
Restrictions Board Approval
Special Listing Condition None
Pets Description Yes

GET MORE INFORMATION




