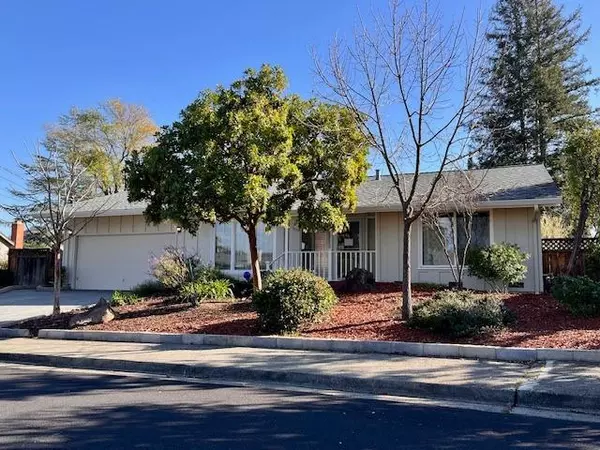OPEN HOUSE
Sat Jan 18, 12:00pm - 4:00pm
Sun Jan 19, 11:00am - 2:00pm
UPDATED:
01/15/2025 06:26 PM
Key Details
Property Type Single Family Home
Sub Type Single Family Residence
Listing Status Active
Purchase Type For Sale
Square Footage 2,220 sqft
Price per Sqft $675
Subdivision Palos Verdes
MLS Listing ID 225004016
Bedrooms 3
Full Baths 2
HOA Y/N No
Originating Board MLS Metrolist
Year Built 1962
Lot Size 9,775 Sqft
Acres 0.2244
Property Description
Location
State CA
County Contra Costa
Area Walnut Creek
Direction Conejo Way-west, Camino Verde-rt, Dos Palos-RT.
Rooms
Family Room Cathedral/Vaulted, Skylight(s), Deck Attached, Great Room, Open Beam Ceiling
Master Bathroom Shower Stall(s), Granite
Master Bedroom 0x0 Closet, Ground Floor, Walk-In Closet, Outside Access
Bedroom 2 0x0
Bedroom 3 0x0
Bedroom 4 0x0
Living Room 0x0 Great Room
Dining Room 0x0 Breakfast Nook, Dining Bar, Dining/Family Combo, Dining/Living Combo, Formal Area
Kitchen 0x0 Breakfast Room, Pantry Cabinet, Granite Counter, Island w/Sink
Family Room 0x0
Interior
Heating Central, Gas
Cooling Central, Whole House Fan
Flooring Tile, Wood
Fireplaces Number 1
Fireplaces Type Wood Burning
Equipment Attic Fan(s)
Window Features Dual Pane Full
Appliance Built-In Electric Oven, Gas Cook Top, Hood Over Range, Dishwasher, Disposal
Laundry Cabinets, Ground Floor, Inside Room
Exterior
Exterior Feature Fireplace, Uncovered Courtyard
Parking Features Garage Facing Front
Garage Spaces 2.0
Fence Wood
Utilities Available Cable Connected, Electric, Natural Gas Connected
View Canyon
Roof Type Composition
Topography Hillside
Porch Uncovered Patio
Private Pool No
Building
Lot Description Auto Sprinkler F&R, Curb(s)/Gutter(s), Landscape Back, Landscape Front, Low Maintenance
Story 1
Foundation Raised
Sewer In & Connected
Water Public
Architectural Style Ranch
Schools
Elementary Schools Mt. Diablo Unified
Middle Schools Mt. Diablo Unified
High Schools Mt. Diablo Unified
School District Contra Costa
Others
Senior Community No
Tax ID 169-321-020-3
Special Listing Condition None




