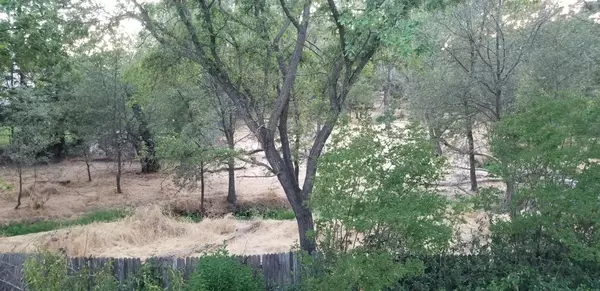For more information regarding the value of a property, please contact us for a free consultation.
Key Details
Sold Price $650,000
Property Type Single Family Home
Sub Type Single Family Residence
Listing Status Sold
Purchase Type For Sale
Square Footage 3,102 sqft
Price per Sqft $209
MLS Listing ID 221068713
Sold Date 09/01/21
Bedrooms 4
Full Baths 3
HOA Y/N No
Originating Board MLS Metrolist
Year Built 1983
Lot Size 0.650 Acres
Acres 0.65
Property Description
Situated amongst large trees & mature landscaping this home sits on a fabulous end of cul de sac lot of over 1/2 acre w/a seasonal creek, backing to a greenbelt. The home offers 4/5 bedrooms-3 baths & 3 car garage/RV area. The expansive entry opens to a relaxing living room w/ fireplace/raised ceilings & exquisite curved staircase. Formal dining opens to an outdoor deck & spacious kitchen. Stepdown to a large family room/inviting fireplace & view of the expansive wooded backyard. A downstairs room could be perfect multigenerational living/office. Upstairs the large Master Bedroom features a Fireplace & balcony overlooking a canopy of trees/tranquility. The expansive en-suite master bath area is complete with a sunken tub & massive closet. This grand property provides a serene rural feel yet is conveniently located near parks-schools-public transportation & shopping. Opportunities like this don't come along often. The condition of the home will most likely require it to be a cash sale.
Location
State CA
County Sacramento
Area 10662
Direction East on Greenback Lane, Left on Almond Avenue, Left on Almond Oaks Court.
Rooms
Family Room Sunken, View
Master Bathroom Double Sinks, Walk-In Closet 2+
Master Bedroom Balcony
Living Room Cathedral/Vaulted
Dining Room Formal Area
Kitchen Breakfast Area, Pantry Cabinet, Granite Counter
Interior
Interior Features Cathedral Ceiling, Formal Entry, Wet Bar
Heating Central, Fireplace(s), MultiUnits, MultiZone
Cooling Ceiling Fan(s), Whole House Fan, MultiUnits, MultiZone
Flooring Stone, Wood
Fireplaces Number 3
Fireplaces Type Living Room, Master Bedroom, Family Room, Wood Burning, Gas Piped
Appliance Built-In Electric Oven, Built-In Gas Range, Compactor, Dishwasher, Disposal, Electric Water Heater
Laundry Cabinets, Chute, Ground Floor
Exterior
Garage Enclosed, Garage Door Opener, Garage Facing Front, Uncovered Parking Spaces 2+, Workshop in Garage
Garage Spaces 3.0
Utilities Available Cable Available, Dish Antenna
View Garden/Greenbelt, Water
Roof Type Composition
Topography Trees Many
Street Surface Paved
Private Pool No
Building
Lot Description Garden, Greenbelt, Stream Seasonal
Story 2
Foundation Raised, Slab
Sewer Public Sewer
Water Meter on Site, Public
Architectural Style Tudor, English
Level or Stories Two
Schools
Elementary Schools San Juan Unified
Middle Schools San Juan Unified
High Schools San Juan Unified
School District Sacramento
Others
Senior Community No
Tax ID 261-0570-005-0000
Special Listing Condition Offer As Is
Read Less Info
Want to know what your home might be worth? Contact us for a FREE valuation!

Our team is ready to help you sell your home for the highest possible price ASAP

Bought with Realty One Group Complete
GET MORE INFORMATION




