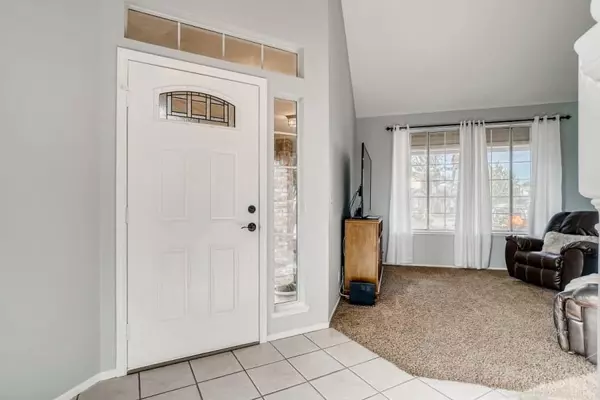For more information regarding the value of a property, please contact us for a free consultation.
Key Details
Sold Price $475,500
Property Type Single Family Home
Sub Type Single Family Residence
Listing Status Sold
Purchase Type For Sale
Square Footage 1,470 sqft
Price per Sqft $323
MLS Listing ID 221121273
Sold Date 10/15/21
Bedrooms 3
Full Baths 2
HOA Y/N No
Originating Board MLS Metrolist
Year Built 1992
Lot Size 7,161 Sqft
Acres 0.1644
Property Description
WELCOME HOME! Beautiful features in the kitchen with granite counter top and Pantry. Fresh paint through out the home. A home office or formal dinning. Large bedrooms. If you love to have family and friends over this is a great home to entertain in. A place you can enjoy quiet evenings in your backyard or a great yard for entertaining family and friends. Pool size yard. 3 Bedroom 2 1/2 bath. Corner lot at the end of the street. No backyard neighbors. This is a family friendly neighborhood on a quiet street. Come by and see this beautiful home.
Location
State CA
County Sacramento
Area 10632
Direction North of Sacramento take 99S to (L)Twin Cities Road follow that until round about go (L) towards East Stockton Blvd.(L) Ashboro Lane end of the lane house on the left
Rooms
Master Bathroom Shower Stall(s), Double Sinks, Fiberglass, Walk-In Closet
Master Bedroom Walk-In Closet, Sitting Area
Living Room Cathedral/Vaulted
Dining Room Formal Room
Kitchen Breakfast Area, Pantry Closet, Granite Counter
Interior
Interior Features Storage Area(s), Open Beam Ceiling
Heating Central, Fireplace(s)
Cooling Ceiling Fan(s), Central
Flooring Carpet, Laminate, Tile
Fireplaces Number 1
Fireplaces Type Brick, Kitchen
Appliance Free Standing Gas Range, Free Standing Refrigerator, Hood Over Range, Dishwasher, Disposal, Plumbed For Ice Maker
Laundry Cabinets, Laundry Closet, Electric, Inside Area
Exterior
Garage Side-by-Side, Garage Facing Front, See Remarks
Garage Spaces 2.0
Utilities Available Public
View Pasture
Roof Type Shingle
Street Surface Asphalt
Private Pool No
Building
Lot Description Auto Sprinkler F&R
Story 2
Foundation Slab
Sewer Public Sewer
Water Public
Architectural Style Traditional
Level or Stories Two
Schools
Elementary Schools Galt Joint Union
Middle Schools Galt Joint Union
High Schools Galt Joint Uhs
School District Sacramento
Others
Senior Community No
Tax ID 150-0560-016-0000
Special Listing Condition None
Read Less Info
Want to know what your home might be worth? Contact us for a FREE valuation!

Our team is ready to help you sell your home for the highest possible price ASAP

Bought with Non-MLS Office
GET MORE INFORMATION




