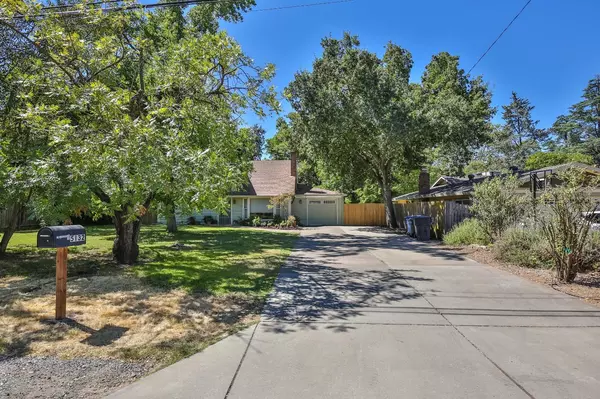For more information regarding the value of a property, please contact us for a free consultation.
Key Details
Sold Price $477,000
Property Type Single Family Home
Sub Type Single Family Residence
Listing Status Sold
Purchase Type For Sale
Square Footage 1,799 sqft
Price per Sqft $265
MLS Listing ID 222099989
Sold Date 08/22/22
Bedrooms 3
Full Baths 2
HOA Y/N No
Originating Board MLS Metrolist
Year Built 1951
Lot Size 0.330 Acres
Acres 0.33
Property Description
Highly desirable location off Walnut Avenue! This Carmichael charm radiates captivating, semi-custom, modern, 3 bedroom 2 bath home for one lucky buyer! With interior space of 1799 sqft and oversized front and oversized back yard at .33 acres with a beautiful, long drive way on a quiet, quaint street with mature oversized trees. This home features comfortable living quarters with master bedroom and master bathroom located on the first level and private bedrooms and full bathroom located on the second level. This incredible home features updated flooring, fresh paint, well maintained up-keep that is a must see! Located conveniently near shopping, dining and award-winning public schools. This home has a lot to offer.
Location
State CA
County Sacramento
Area 10608
Direction From Roseville 65 South to 80 West, Exit Greenback Lane, Turn Right on Garfield, Turn Right on Winding Way, Turn Left on Walnut Ave, Turn Left on Kenneth. House on Right Hand side.
Rooms
Master Bathroom Sitting Area, Marble, Window
Master Bedroom Closet, Ground Floor
Living Room Great Room
Dining Room Breakfast Nook, Dining/Family Combo, Space in Kitchen
Kitchen Breakfast Area, Ceramic Counter, Island
Interior
Interior Features Skylight(s), Formal Entry, Storage Area(s)
Heating MultiUnits, Other
Cooling Ceiling Fan(s), Window Unit(s), Room Air
Flooring Carpet, Laminate, Wood
Fireplaces Number 1
Fireplaces Type Living Room, Electric
Appliance Built-In Electric Oven, Dishwasher, Electric Cook Top
Laundry Dryer Included, Sink, Ground Floor, Washer Included, In Garage
Exterior
Exterior Feature Dog Run, Uncovered Courtyard, Entry Gate
Parking Features Attached, RV Possible, Garage Door Opener, Garage Facing Front
Garage Spaces 1.0
Fence Back Yard
Utilities Available Public, Natural Gas Connected
Roof Type Composition
Street Surface Paved
Accessibility AccessibleDoors, AccessibleKitchen
Handicap Access AccessibleDoors, AccessibleKitchen
Porch Front Porch, Uncovered Deck
Private Pool No
Building
Lot Description Auto Sprinkler Front
Story 2
Foundation Slab
Sewer Sewer Connected, Public Sewer
Water Public
Architectural Style Ranch
Schools
Elementary Schools San Juan Unified
Middle Schools San Juan Unified
High Schools San Juan Unified
School District Sacramento
Others
Senior Community No
Tax ID 272-0250-005-0000
Special Listing Condition Successor Trustee Sale
Read Less Info
Want to know what your home might be worth? Contact us for a FREE valuation!

Our team is ready to help you sell your home for the highest possible price ASAP

Bought with Realty One Group Complete



