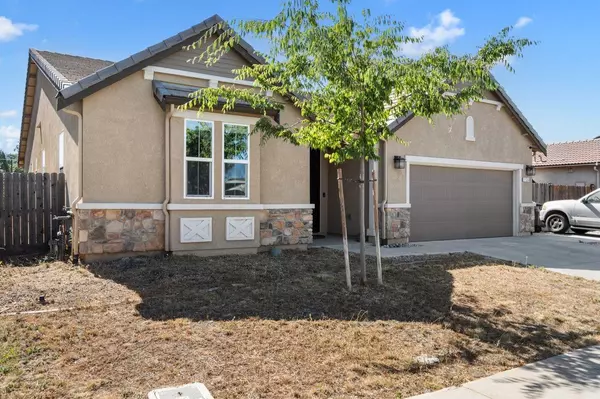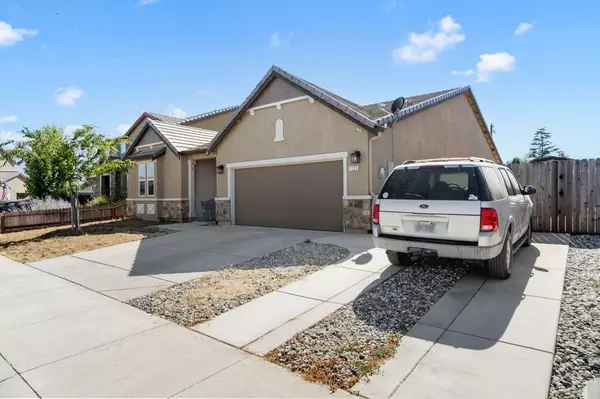For more information regarding the value of a property, please contact us for a free consultation.
Key Details
Sold Price $562,900
Property Type Single Family Home
Sub Type Single Family Residence
Listing Status Sold
Purchase Type For Sale
Square Footage 2,354 sqft
Price per Sqft $239
Subdivision Creekside
MLS Listing ID 223071017
Sold Date 08/30/23
Bedrooms 3
Full Baths 2
HOA Y/N No
Originating Board MLS Metrolist
Year Built 2017
Lot Size 6,983 Sqft
Acres 0.1603
Property Description
This charming property offers a comfortable and spacious living arrangement with three bedrooms and two well-maintained bathrooms. Perfect for families or individuals seeking a peaceful retreat, this home is nestled in a quiet neighborhood with a great location. One of the standout features of this property is the RV parking, allowing for convenient storage and easy access for those with recreational vehicles or boats. The large back patio provides ample space for outdoor entertaining, relaxation, or gardening, and is ideal for hosting gatherings or barbecues with family and friends. The property also boasts a storage shed, allowing for additional space to store tools, outdoor equipment, or seasonal items. The shed helps to keep the main living areas clutter-free and maximizes the use of space within the property. With a generously sized kitchen, this home meets the needs of those who love to cook and entertain. The kitchen features plenty of counter space and cabinets, making meal preparation a breeze. The adjacent dining room offers an elegant setting for enjoying meals with loved ones, providing a warm and inviting atmosphere. Located in a quiet neighborhood, residents can enjoy the tranquil surroundings and escape the hustle and bustle of the city. All this and solar too!
Location
State CA
County Sacramento
Area 10632
Direction Dorothy Lane
Rooms
Master Bathroom Shower Stall(s), Double Sinks, Soaking Tub, Granite, Low-Flow Shower(s), Tile, Walk-In Closet, Window
Master Bedroom Ground Floor
Living Room Great Room
Dining Room Formal Room, Dining/Family Combo, Space in Kitchen
Kitchen Breakfast Area, Butlers Pantry, Pantry Closet, Granite Counter, Island w/Sink, Kitchen/Family Combo
Interior
Interior Features Formal Entry
Heating Central
Cooling Ceiling Fan(s), Central
Flooring Carpet, Tile
Window Features Caulked/Sealed,Dual Pane Full,Weather Stripped,Window Coverings
Appliance Free Standing Gas Range, Gas Plumbed, Dishwasher, Disposal, Microwave, ENERGY STAR Qualified Appliances
Laundry Cabinets, Inside Room
Exterior
Garage 24'+ Deep Garage, RV Possible, Garage Door Opener, Garage Facing Front
Garage Spaces 2.0
Utilities Available Public
Roof Type Tile
Topography Level
Street Surface Asphalt
Porch Front Porch, Back Porch
Private Pool No
Building
Lot Description Auto Sprinkler Front, Curb(s)/Gutter(s), Shape Regular, Street Lights, Low Maintenance
Story 1
Foundation Slab
Sewer Public Sewer
Water Public
Architectural Style Traditional
Level or Stories One
Schools
Elementary Schools Galt Joint Union
Middle Schools Galt Joint Union
High Schools Galt Joint Uhs
School District Sacramento
Others
Senior Community No
Tax ID 150-0720-043-0000
Special Listing Condition None
Read Less Info
Want to know what your home might be worth? Contact us for a FREE valuation!

Our team is ready to help you sell your home for the highest possible price ASAP

Bought with Realty One Group Complete
GET MORE INFORMATION




