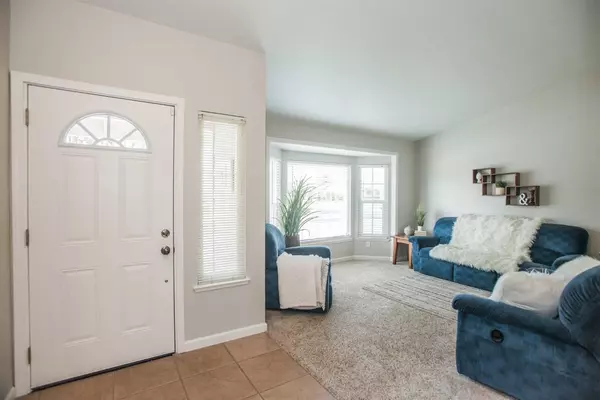For more information regarding the value of a property, please contact us for a free consultation.
Key Details
Sold Price $590,000
Property Type Single Family Home
Sub Type Single Family Residence
Listing Status Sold
Purchase Type For Sale
Square Footage 1,631 sqft
Price per Sqft $361
Subdivision Emerald Park South Estates
MLS Listing ID 224013397
Sold Date 03/22/24
Bedrooms 3
Full Baths 2
HOA Y/N No
Originating Board MLS Metrolist
Year Built 1986
Lot Size 7,266 Sqft
Acres 0.1668
Property Description
Single story on corner lot adjacent to quiet community park is move-in ready!! Bright formal living room with bay window and vaulted ceiling has the perfect view of the park. Unwind in the open family room with brick fireplace off the open kitchen. With space for a large dining room table for great gatherings, this kitchen is sure to see some great meals! Sliding glass door opens to quaint patio area with just enough grass, but don't miss the HUGE RV access around the corner with plenty of space to house your toys, or just room to play! Back inside, both bathrooms have been beautifully updated with bright countertops, new cabinets, and modern accents in the details and fixtures! Family room and all 3 bedrooms have ceiling fans with overhead lighting, and the bedrooms have mirrored closet doors. Primary suite has slider to back yard patio also, along with 3 closets. 3 rooms are hardwired for internet with CAT6 cabling. Plus HVAC is new as of Nov. 2023, with new ducts and R30 insulation. Full interior of home freshly painted! Primed and ready for the perfect new home owner!!
Location
State CA
County Sacramento
Area 10624
Direction Elk Grove Florin Road to east on Plaza Park to right on Emerald Park to Victor Way. Home is on the corner of Emerald Park and Victor. Front door is on the Emerald Park side.
Rooms
Family Room Cathedral/Vaulted, Great Room
Master Bathroom Closet, Shower Stall(s), Double Sinks, Tile, Quartz, Window
Master Bedroom Closet, Outside Access
Living Room Cathedral/Vaulted, View
Dining Room Dining/Family Combo, Space in Kitchen
Kitchen Pantry Cabinet, Granite Counter, Island, Kitchen/Family Combo
Interior
Heating Central, Fireplace(s)
Cooling Ceiling Fan(s), Central
Flooring Carpet, Linoleum, Tile
Fireplaces Number 1
Fireplaces Type Brick, Family Room, Wood Burning
Window Features Bay Window(s),Dual Pane Full
Appliance Gas Water Heater, Dishwasher, Disposal, Microwave, Free Standing Electric Range
Laundry Cabinets, Inside Room
Exterior
Garage RV Access, RV Possible, RV Storage, Garage Door Opener, Garage Facing Side, Workshop in Garage
Garage Spaces 3.0
Fence Back Yard, Wood
Utilities Available Cable Available, Public, Electric, Natural Gas Connected
View Park
Roof Type Composition
Topography Level
Street Surface Asphalt
Porch Uncovered Patio
Private Pool No
Building
Lot Description Auto Sprinkler F&R, Corner, Shape Regular, Landscape Back, Landscape Front
Story 1
Foundation Slab
Sewer In & Connected, Public Sewer
Water Public
Architectural Style Ranch
Level or Stories One
Schools
Elementary Schools Elk Grove Unified
Middle Schools Elk Grove Unified
High Schools Elk Grove Unified
School District Sacramento
Others
Senior Community No
Tax ID 134-0570-001-0000
Special Listing Condition None
Read Less Info
Want to know what your home might be worth? Contact us for a FREE valuation!

Our team is ready to help you sell your home for the highest possible price ASAP

Bought with Realty One Group Complete
GET MORE INFORMATION




