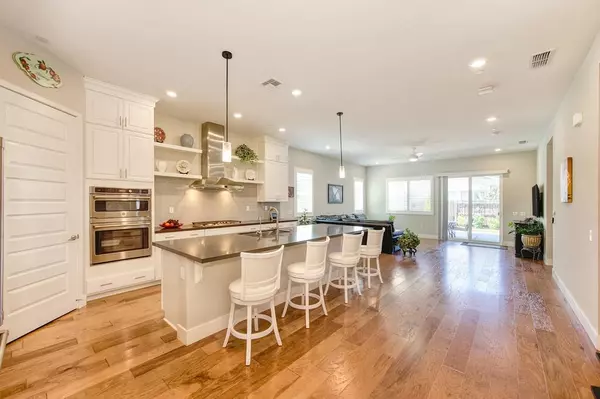For more information regarding the value of a property, please contact us for a free consultation.
Key Details
Sold Price $689,900
Property Type Single Family Home
Sub Type Single Family Residence
Listing Status Sold
Purchase Type For Sale
Square Footage 2,071 sqft
Price per Sqft $333
Subdivision Four Seasons
MLS Listing ID 224084478
Sold Date 10/31/24
Bedrooms 3
Full Baths 2
HOA Fees $255/mo
HOA Y/N Yes
Originating Board MLS Metrolist
Year Built 2018
Lot Size 6,220 Sqft
Acres 0.1428
Property Description
This stunning, light-filled 3-bedroom, 2-bath home in Four Seasons Westshore's 55+ gated community is in pristine condition. With 10-foot ceilings, plantation shutters and beautiful wood flooring throughout, the spacious layout offers both elegance and comfort. The kitchen is a chef's dream, featuring quartz countertops, stainless-steel appliances, a walk-in pantry, and a large island with a sink. The owner's suite includes a generous bedroom and a luxurious bathroom with quartz counters, dual sinks, and an enormous zero-threshold shower for accessibility. Built with green technology in mind, this home is equipped with an owned solar system, a tankless water heater, and is prewired for two EV charger in the garage. Enjoy relaxing on the covered patio overlooking the low maintenance landscaped garden, complete with fruit trees and electric sunshades to keep you cool on hot Sacramento summer days. Located in a gated 55+ active adult community, you will have access to a 22,700 sq. ft. lodge, gym, library, billiard and card rooms, a movie theater, a ballroom, a resort-style pool, and tennis/pickleball courts. Though close to downtown, the community is nestled in nature, featuring walking trails around a serene 26-acre lake.
Location
State CA
County Sacramento
Area 10834
Direction Del Paso Road to Hovnanian to Suez Canal right on Don River.
Rooms
Master Bathroom Shower Stall(s), Double Sinks
Living Room Great Room
Dining Room Formal Room
Kitchen Quartz Counter, Island w/Sink, Kitchen/Family Combo
Interior
Heating Central
Cooling Ceiling Fan(s), Central
Flooring Tile, Wood
Equipment Water Filter System
Window Features Dual Pane Full
Appliance Free Standing Refrigerator, Gas Cook Top, Hood Over Range, Dishwasher, Disposal, Plumbed For Ice Maker, Tankless Water Heater
Laundry Cabinets, Dryer Included, Sink, Washer Included, Inside Room
Exterior
Garage Attached
Garage Spaces 2.0
Fence Wood
Pool Common Facility
Utilities Available Solar, Electric, Underground Utilities, Natural Gas Connected
Amenities Available Barbeque, Pool, Clubhouse, Exercise Court, Recreation Facilities, Exercise Room, Spa/Hot Tub, Tennis Courts, Trails, Gym, Park
Roof Type Tile
Topography Level
Street Surface Paved
Porch Covered Patio
Private Pool Yes
Building
Lot Description Auto Sprinkler F&R, Close to Clubhouse, Gated Community, Shape Regular, Low Maintenance
Story 1
Foundation Slab
Builder Name Lennar
Sewer In & Connected
Water Meter on Site, Public
Architectural Style Mediterranean
Schools
Elementary Schools Natomas Unified
Middle Schools Natomas Unified
High Schools Natomas Unified
School District Sacramento
Others
HOA Fee Include MaintenanceGrounds, Pool
Senior Community Yes
Restrictions Age Restrictions
Tax ID 225-2490-051-0000
Special Listing Condition None
Pets Description Yes
Read Less Info
Want to know what your home might be worth? Contact us for a FREE valuation!

Our team is ready to help you sell your home for the highest possible price ASAP

Bought with Realty One Group Complete
GET MORE INFORMATION




