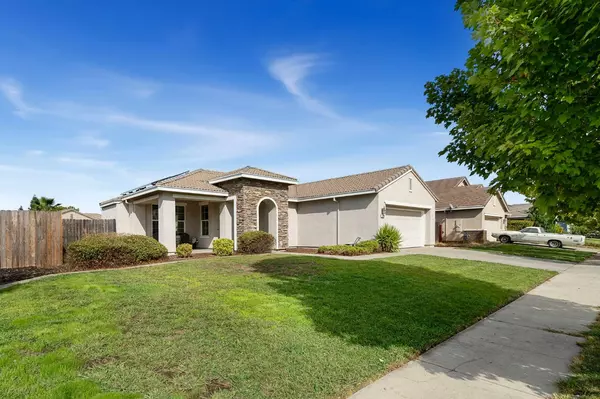For more information regarding the value of a property, please contact us for a free consultation.
Key Details
Sold Price $440,000
Property Type Single Family Home
Sub Type Single Family Residence
Listing Status Sold
Purchase Type For Sale
Square Footage 1,518 sqft
Price per Sqft $289
MLS Listing ID 224113518
Sold Date 11/12/24
Bedrooms 3
Full Baths 2
HOA Y/N No
Originating Board MLS Metrolist
Year Built 2004
Lot Size 9,570 Sqft
Acres 0.2197
Property Description
Welcome to this beautiful 3-bedroom, 2-bathroom gem that offers an open-concept floorplan filled with natural light, creating a bright and airy ambiance throughout. The spacious living area is includes a cozy fireplace, making it the perfect spot for gathering with loved ones or unwinding after a long day.The kitchen offers a brand-new cooktop and dishwasher, makingmeal prep a breeze. Outside, you'll find a low-maintenance yard, perfect for those who enjoy the outdoors without the hassle. The newly installed fencing ensures privacy, while the added shed provides ample storage.Eco-conscious buyers will appreciate the solar panels, designed to help you save on energy costs. This home is move-in ready, offering both comfort and modern amenities in a peaceful, sun-soaked setting. Don't miss your chance to make this stunning property yours!
Location
State CA
County Yuba
Area 12510
Direction Right onto Dark Horse and Left onto Zanes Dr. Home on the Right hand side
Rooms
Master Bathroom Double Sinks, Tub w/Shower Over, Walk-In Closet
Master Bedroom Walk-In Closet, Outside Access
Living Room Great Room
Dining Room Breakfast Nook, Dining Bar, Dining/Living Combo, Formal Area
Kitchen Kitchen/Family Combo, Tile Counter
Interior
Heating Central, Fireplace Insert
Cooling Ceiling Fan(s), Central
Flooring Carpet, Tile
Fireplaces Number 1
Fireplaces Type Insert, Living Room, Gas Piped
Appliance Built-In Electric Oven, Built-In Gas Range, Dishwasher, Disposal, Microwave
Laundry Cabinets, Inside Room
Exterior
Garage Attached, RV Possible, Garage Door Opener, Garage Facing Front
Garage Spaces 2.0
Fence Back Yard, Wood
Utilities Available Cable Available, Public, Solar, Natural Gas Connected
Roof Type Tile
Porch Uncovered Patio
Private Pool No
Building
Lot Description Shape Regular, Low Maintenance
Story 1
Foundation Slab
Sewer In & Connected
Water Meter on Site, Public
Architectural Style Contemporary
Schools
Elementary Schools Plumas Lake
Middle Schools Plumas Lake
High Schools Wheatland Union
School District Yuba
Others
Senior Community No
Tax ID 016-470-028-000
Special Listing Condition None
Read Less Info
Want to know what your home might be worth? Contact us for a FREE valuation!

Our team is ready to help you sell your home for the highest possible price ASAP

Bought with Fathom Realty Group, Inc.
GET MORE INFORMATION




