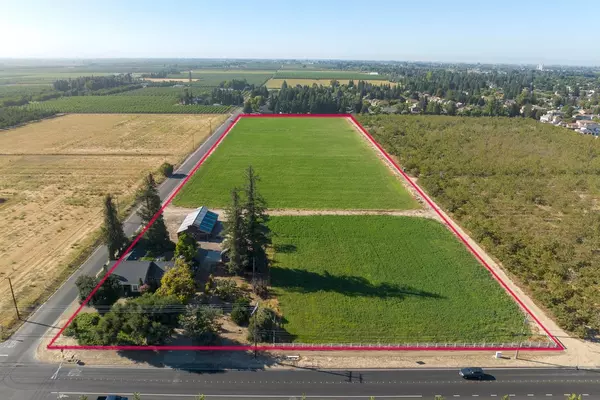UPDATED:
09/30/2024 03:32 PM
Key Details
Property Type Single Family Home
Sub Type Single Family Residence
Listing Status Pending
Purchase Type For Sale
Square Footage 2,359 sqft
Price per Sqft $1,123
MLS Listing ID 223085694
Bedrooms 3
Full Baths 2
HOA Y/N No
Originating Board MLS Metrolist
Year Built 1973
Lot Size 11.420 Acres
Acres 11.42
Property Description
Location
State CA
County Stanislaus
Area 20302
Direction From 99 Freeway take Monte Vista Ave., exit. Travel East approx. 4 1/2 mi. Turn Rt. on Waring Rd. Property is on the SW corner of Waring Rd. and Tuolumne Rd.
Rooms
Family Room View
Master Bathroom Shower Stall(s), Double Sinks, Granite, Low-Flow Shower(s), Low-Flow Toilet(s), Window
Master Bedroom Walk-In Closet, Outside Access
Living Room View
Dining Room Space in Kitchen, Dining/Living Combo, Formal Area
Kitchen Breakfast Room, Granite Counter, Island
Interior
Heating Central, Electric, Fireplace Insert, Fireplace(s), Wood Stove, MultiZone
Cooling Ceiling Fan(s), Central, Heat Pump, MultiUnits, MultiZone
Flooring Wood
Fireplaces Number 2
Fireplaces Type Brick, Living Room, Raised Hearth, Family Room, Wood Burning
Equipment MultiPhone Lines, DC Well Pump, Water Cond Equipment Owned, Water Filter System
Appliance Built-In Electric Oven, Built-In Electric Range, Free Standing Refrigerator, Dishwasher, Insulated Water Heater, Disposal, Microwave, Double Oven, Plumbed For Ice Maker, Self/Cont Clean Oven, Electric Cook Top, Electric Water Heater, ENERGY STAR Qualified Appliances
Laundry Cabinets, Laundry Closet, Electric, Hookups Only, Inside Room
Exterior
Parking Features 1/2 Car Space, RV Possible, Garage Door Opener, Uncovered Parking Spaces 2+, Garage Facing Side
Garage Spaces 2.0
Fence Back Yard, Wire, Fenced, Wood
Utilities Available Cable Connected, Dish Antenna, Internet Available
Roof Type Shingle,Composition
Topography Level
Porch Covered Patio
Private Pool No
Building
Lot Description Auto Sprinkler F&R, Corner, Landscape Back, Landscape Front
Story 1
Foundation Concrete, Raised
Sewer Other
Water Private
Schools
Elementary Schools Denair Unified
Middle Schools Denair Unified
High Schools Denair Unified
School District Stanislaus
Others
Senior Community No
Tax ID 073-016-007-000
Special Listing Condition None




